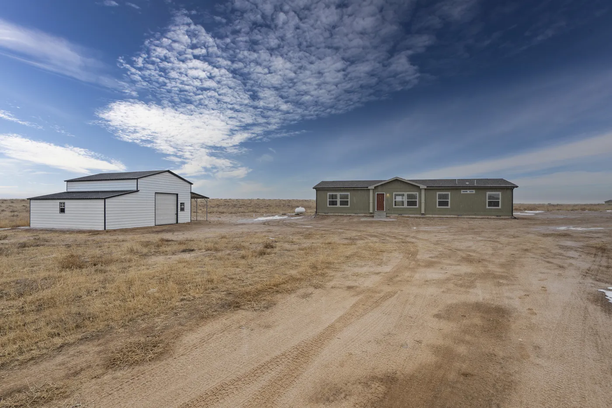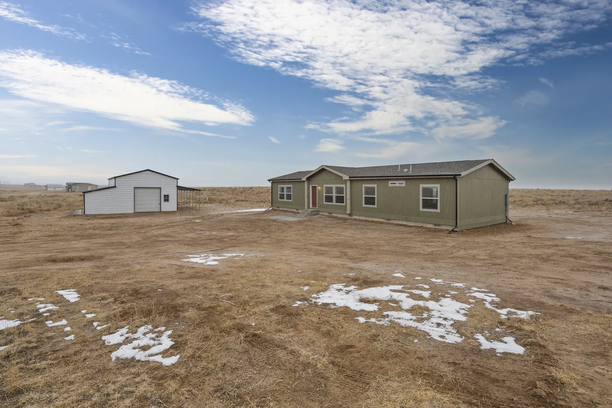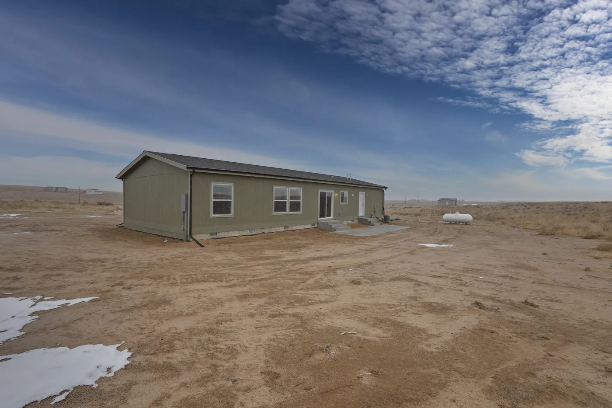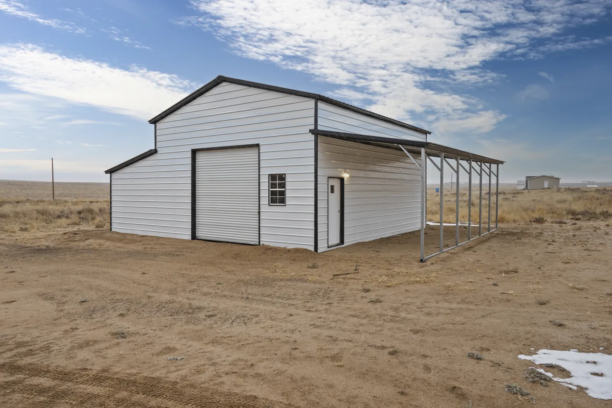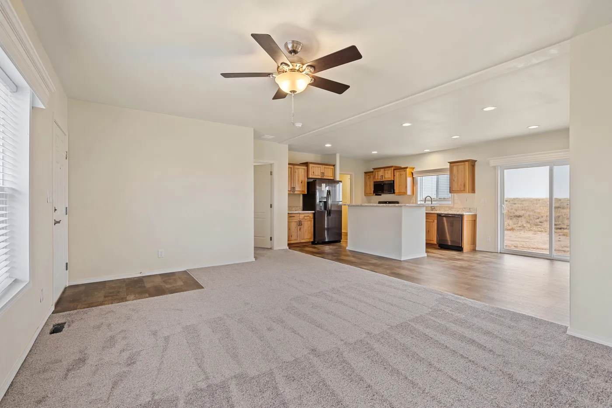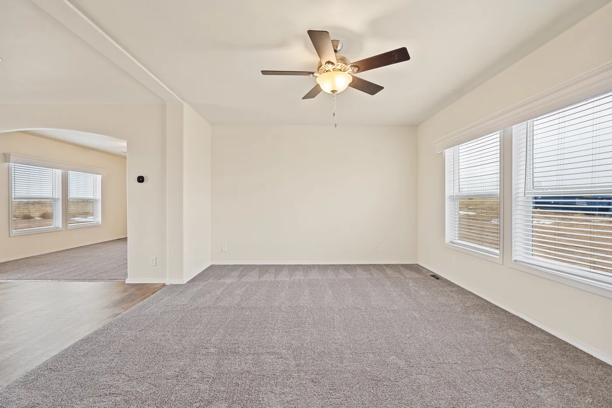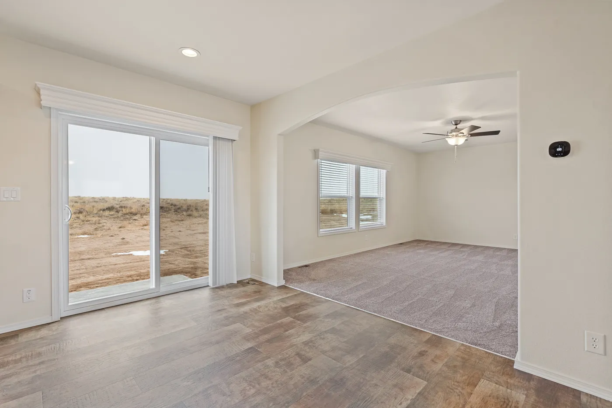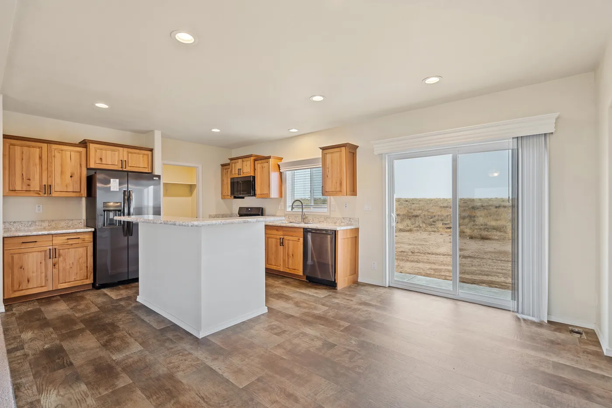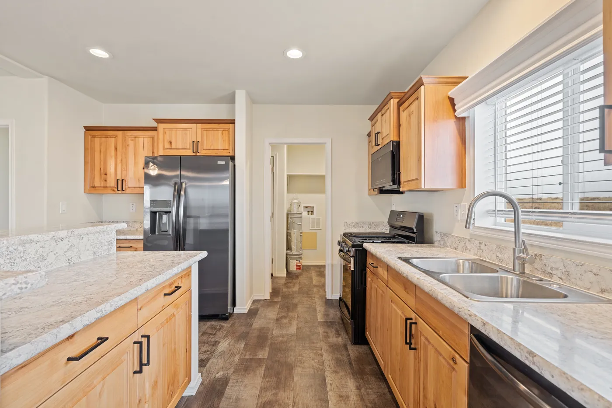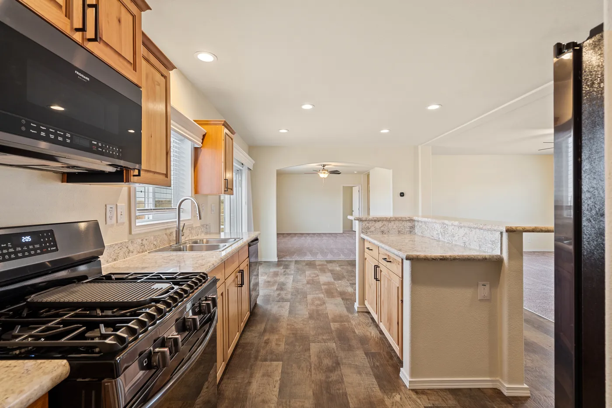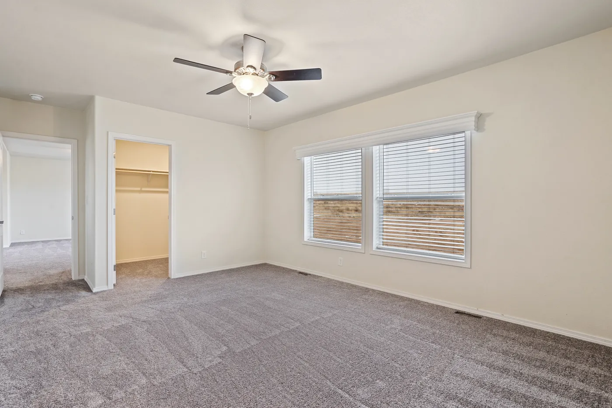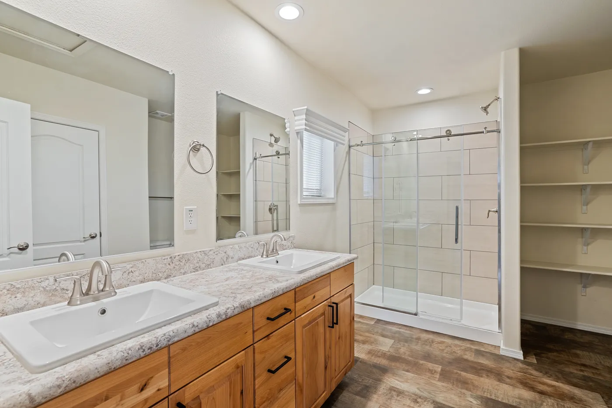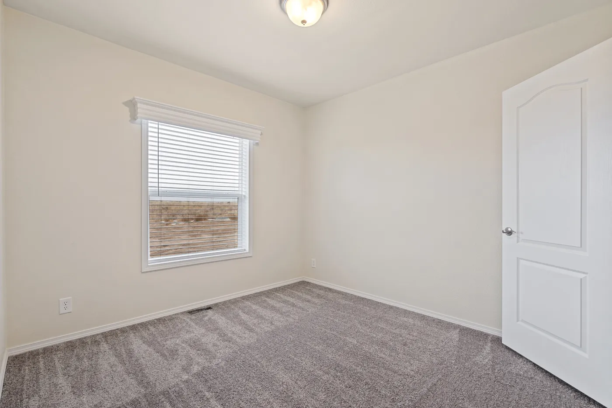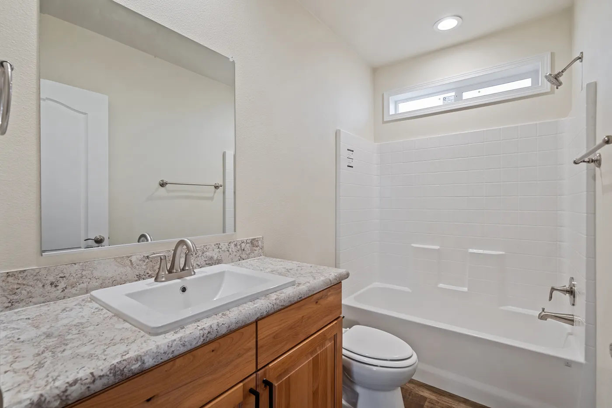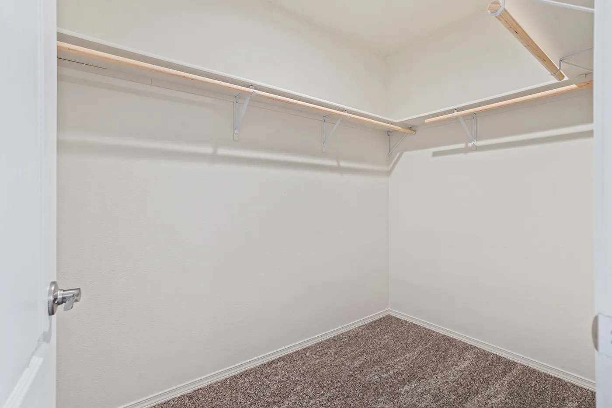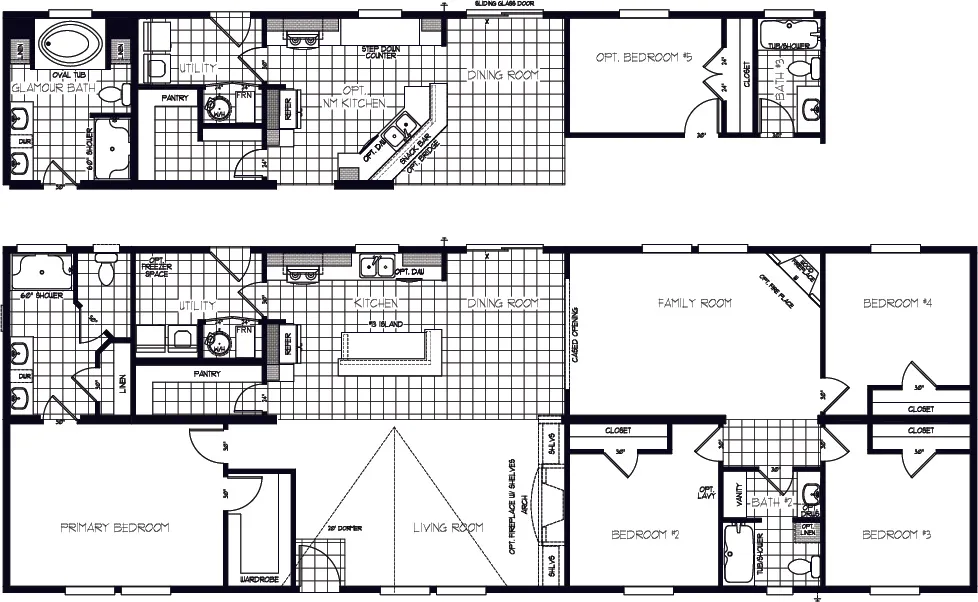K2776A
Overview
Floor Plan
- IN STOCK
- SALE
K2776A
4 beds
2 baths
2,052 sq. ft.
35 acres
† Images may show options not included in base price
Overview
Brand new modern style Clayton Home on 35 acres. Designed with main level living, 4 bedrooms, 2 bathrooms and wide open living room. Beautiful kitchen with island, gas range oven and stainless steel appliances. The property's detached shop provides plenty of room for vehicles, tools and toys. Embrace the tranquility of country living on 35 acres zoned for horses.
Location
7243 Halex Grv, Colorado Springs, CO 80928
Floor Plan
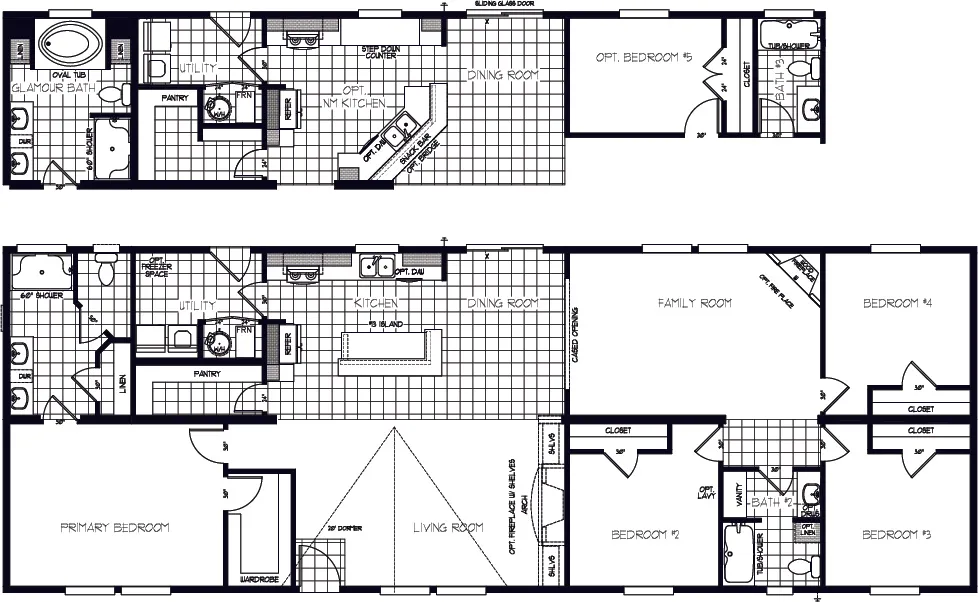
Homes built with you in mind

We accept trades!
Find a new home you love? Contact us for more information about our trade-in requirements and to schedule your free trade evaluation.
Learn More
Take the next step
† Sales price does not include other costs such as taxes, title fees, insurance premiums, filing or recording fees, improvements to the land or home, community or homeowner association fees, or any other items not shown on your Sales Agreement, Retailer Closing Agreement and related documents (your SA/RCA). If you purchase a home, your SA/RCA will show the details of your purchase. Artists’ renderings of homes are only representations and actual home may vary. Floor plan dimensions are approximate and based on length and width measurements from exterior wall to exterior wall. We invest in continuous product and process improvement. All home series, floor plans, specifications, dimensions, features, materials, and availability shown on this website are subject to change.
